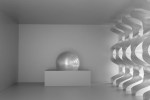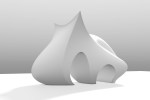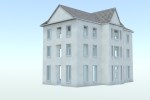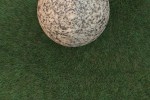Dissertation Research Project

Poster summarizing my dissertation research project, presented at the Academy of Neuroscience for Architecture Annual Conference in 2012.
Abstract
The built environment is increasingly expected to actively contribute to improving human health, well-being, and performance in measurable, predictable, and tailorable ways. Achieving such high-performance environmental systems requires real-time-interactive sensing, monitoring, actuation, and communication subsystems as well as such systems’ real-time interactions with users and other internal and external systems.
This dissertation develops and evaluates the Complex, Interactive, Architectural Systems Design Methodology (CIAS-DM), a method+design-tool for representing the cognitive and physical affordances of complex, interactive, architectural systems (CIAS).

My research focuses on how to design complex, interactive environments.

It places the practice of architecture within a larger context of design and analysis and described architects’ roles as knowledge engineers for complex systems.

I’ve adapted architectural requirements development methods with methods from other fields that face similarly complex design challenges.

Analysis of project development methods useful for architects began by mapping project development methods used in other, related fields to address design challenges of similar scope and complexity.

Project development abstractions were developed.

Project development abstractions were developed.

Project development abstractions were developed.

Project development abstractions were developed.

Ultimately, the project scoping tool and method I developed, CIAS-DM, piggy-backed on the Integrated Project Delivery method.

CIAS-DM integrates into ASHRAE’s Guideline 0 project scoping method.

The purpose of CIAS-DM is to improve designers’ understanding of the project scope and uses during early conceptual design.

CIAS-DM facilitates understanding of scope by using a series of logical abstractions for the project processes, uses, and systems.

The primary case study used to evaluate the dissertation developed a project scope for a complex, interactive hospital bed mattress that improved quality of care and facilitated rehabilitation.

CIAS-DM mapped the likely uses, features, and functions of a hypothetical assistive hospital bed mattress.

Mapping was completed in SysML, the systems modeling language. From the systems model, complexity metrics were extracted.

The complexity metrics were brought into a custom grasshopper algorithm in rhino in order to visualize the likely complexity, interconnectedness, and importance of the requirements.

The grasshopper model visually represented the likely complexity, importance, and interconnectedness of each requirement.

The requirements were also color-coded in order to differentiate system requirements versus user requirements versus organizational requirements, etc. Using this method, the designers can focus on the small subset of requirements that are likely important, complex, and interconnected.

The identified most important, complex, and interconnected requirements led to an Operational View (OV-1) diagram conveying the context, uses, users, and interconnections of the system of interest.

Requirements analysis and design conceptualization occurred simultaneously and iteratively.

A solution was then developed to address the requirements through storyboarding, modelmaking, and design.
ANFA 2018 Poster Presentation: Agents’ Cognition in the Smart City: An Agent Architecture Interaction Assessment Framework
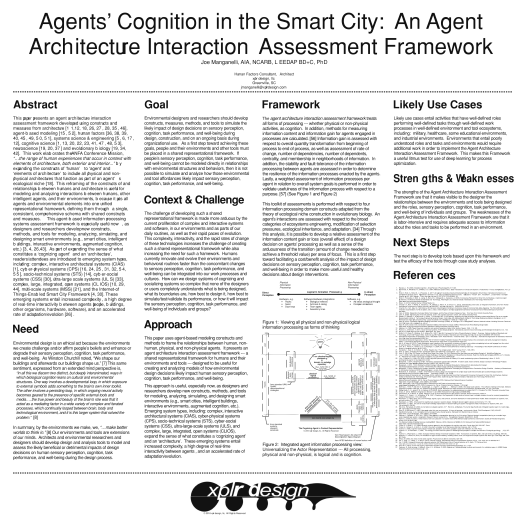
2018_Abstract152_Manganelli_V5
ANFA 2016 Poster Presentation: Designing for Complex, Interactive, Architectural Ecosystems: Developing the Ecological Niche Construction Checklist
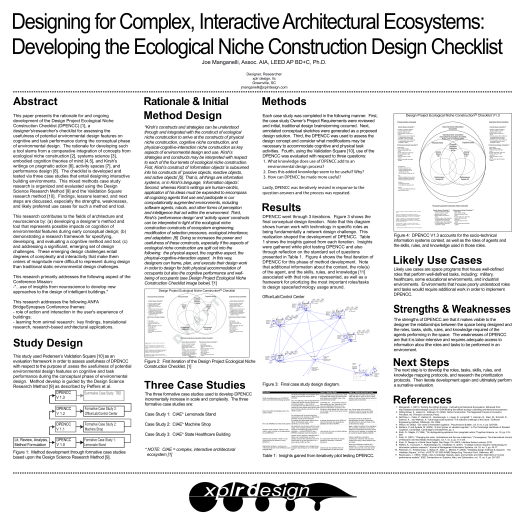
057_ANFA_DPENCC_FINAL_REVISED
Design of a ‘Smart’ Home Appliance as Part of a Complex, Interactive Ecosystem of Home Appliances

This was the pilot study for my research project. It used the design of a smart home appliance as a proxy for the design of a smart home environment. Methods from human factors and systems engineering were incorporated into a user-centered design approach.

The project began with market research, including secondary source research and field research with consumers and retailers.

the project began with market research and identifying types of refrigerators, design trends, and the types of people that buy refrigerators at the upper end of the consumer market. in response to this analysis, personas for the new refrigerator being design were created and some typical use cases were developed

a full-scale cardboard mockup of a standard refrigerator was constructed and contextual inquiries conducted during which participants used props to perform tasks while playing the roles of two of three personas (either an arthritic woman, a mother with a baby in her arm, or a middle-aged man with back problems).

Participants had to put away or take out groceries while either holding a baby (young mother persona), wearing gloves and glasses to simulate arthritis and poor vision (old persona), or wearing a 20+ lb weight vest (heavyset middle-aged man with back problems).

the props used. during these contextual inquiries, the investigator recorded notes on time, body position, and anything the participants said while thinking aloud as they performed the tasks

notes from the contextual interviews were aggregated and cleaned up and condensed

next design began; early on, i like to lose myself in freeform, abstract exploration in order to break down my own preconceptions and prepare myself to look at the challenge from a fresh perspective, so this is an abstract composition in response to analyzing the data

the notes taken during the contextual inquiry were analyzed using various methods, including content and frequency analysis, and refined into need statements as per Ulrich & Eppinger’s rules for doing so. Then graphical (sketch) analysis was conducted which led to the realization that the easily usable zone in a refrigerator is limited and a thought on a design that would make more of its volume easier to access.

playing out the idea, how such a design might open up for the user

how it might be encased

a more detailed graphical analysis of the ergonomics of such a system

backtracking a bit, applying the logic and perspective gained thus far and rethinking the usable zone

applying the knowledge gained so far to a more conventional refrigerator design

thinking in more detail now, about the ergonomics of existing refrigerators, to compare to the insights gained from the graphical analysis thus far

exploration thus far yielding new insights about how to conceptually break down zones of refrigeration use to guide the design

a new idea for organizing a refrigerator to make the zones easier to access

further analysis, casting zones of use in terms of short-term and long-term, freezer and refrigerator, and graphing a curve which represents the frequency of use

In addition to generating design concepts, sketch analysis was also used to study the ergonomics of refrigerator use based upon the need statements derived from the contextual inquiry.

next, the concept design moved into a 3D environment

the first, and most conventional, concept for a next-generation refrigerator

optimization of use of storage space was the key theme throughout all of these exercises

the next iteration was in response to a ‘found-object’ kitchen cabinet organizer device that optimized use of storage space

and in this last concept, the design is more whimsical but no less grounded in the analysis

The features, functions, and uses of the system were mapped during design.

This use case diagram captures alternative action sequences that users may use to complete a task.

the map is extended to envision how this one ‘smart’ appliance may interact with users and other home systems and appliances

the relationship of this ‘smart’ system to external monitoring, control, and service systems is mapped

a more complete mind map for the next phase (after) this pilot study shows how quickly the complexity of the design challenge can scale up
‘Smart’ Overbed Table Participatory Design & Development

many designs were considered conceptually before prototypes were constructed

some more forward-thinking than others

These are the final three prototypes. I collaborated on the design of two of the three. I fabricated and assembled all three of them and participated in the usability testing and clinician assessment.

This is an early concept that did not make it. The intent was to make the mobile nightstand mountable to a standard scooter base.

This unit has a ‘working’ flip top smart display.

this graphical analysis indicates agreement between clinicians and patients with respect to feelings, attitudes, and preferences for various features and functions of existing overbed table features and functions against which these prototype designs were compared; note that clinician and patient preferences differ often and in a few cases, conflict

these graphics represent user preference trends

these graphics represent user preference trends

By the time the project ended, I had a tangential idea for an overbed table as simple, beautiful object. This design is representative of my tendencies in that it found one shape (half-ellipse) that could serve as both base, support column, and table top support arm, and so the entire design becomes three isomorphic curves and a rectangle. This type of parsimony is consistent with my tendencies when I am performing at my best.
Usability Evaluation of a Smart Phone App

our team (myself + Parth Shah and Sourav Hhuyan) performed usability analysis on a smartphone gps app

initial analysis included market research, heuristic evaluations, and developing personas who likely use the app

personas were fairly detailed

we began by mapping how the app currently works; our analysis targeted ways to simplify and improve the user experience

As we conducted heuristic evaluations, cognitive-walkthroughs, and user think aloud testing, we noted time to complete each screen, number of times the user had to go back, number of times the user could not complete, and number of errors.

Often, we recombined existing features in ways that reduced number of screens and number of clicks.

a series of paper prototyping followed

The process was heavily iterative. During the iterative phase, we had a series of users perform think-aloud walk-throughs of using the app.

Eventually, this led to a prototype implemented on the web and used on a tablet for final testing.
App & Database for a Fire Dept. Inventorying System

This was a collaborative effort with 3 other students. We used Ulrich & Eppinger’s product development methods.
Using Sketching to Scope a Complex Project
Sketching to analyze and conceptualize a project’s scope in order to assess the validity & gist of the owner’s requirements. (suggestion: after starting the video, click the HD button in upper right for a better viewing experience)
Space Planning: The Home Lab, Roger C. Peace Rehabilitation Hospital

The program was given by a specific battery of physical assessment tests. The challenge was to fit the program in the space as optimally as possible and on a tight budget. The process shown above is indicative of my process for optimizing space planning in general. Layout in collaboration with Dr. Johnell Brooks and Dr. Keith Green.

The final design addressed all program requirements, was a much more efficient use of space, and created opportunities for additional work and storage areas. (FFE, Construction Documents, & Construction Administration by Design Strategies, LLC)

The completed home lab. It receives heavy use, serves its purpose well, and is used for many other activities, as well.
Competition Entry Board

Design competition entry for a LEED Platinum nature center in Buford, GA, submitted to the 2007 USGBC Natural Talent Emerging Green Builders Design Competition, Southeast Region. This entry was an honorable mention. This was a collaborative effort with civil engineer, Martin Bowen.

site plan and building orientation

floor plan

front: main entrance from road

part of structure looking out over nature center

part of structure looking out over nature center

the building was designed to use locally sourced heavy timber reclaimed from old barns, warehouses, and factories, as well as SIPs from regional manufacturers
Competition Entry Board

This was a design competition for a LEED Platinum nature center in the Bronx. This project was completed with Marguerite Wells (green roofing expert), Emily Ayers (environmental engineer), and Andy Bernhardt (mechanical engineer).

early sketches done during a site visit

the organization of space and structure begins to take shape

early conceptual section

the final floor plan
Conceptual Design of Exterior Renovations for a Mountain Home

the project was located on the side of a small mountain in the Southeastern U.S.

early concept sketches

early concept sketches

early concept sketches

early concept sketches

model on site

about 2/3’s of the balconies and decks already existed, but lacked cohesive aesthetics and were in poor repair

in addition to improving the existing balconies and decks, the project called for adding a study above the free-standing garage and a bridge to it, as well as some additional decks to tie everything together

the concept design was completed as the market crashed

on the right side of this rendering, we see the new office space added above the freestanding garage

another view of the office over the freestanding garage, and showing the new bridge connecting the master bedroom to the new office

style of proposed renovations to decks

detailed perspective of balcony/deck aesthetics

black and white concept model

black and white concept model

black and white concept model

black and white concept model

looking past main entrance and between the two buildings, with bridge in view

from this view, the windows in the bridge are more clearly visible

an alternate front entry design

black and white rendering of a new patio added to tie the composition together
Deployable Technology Hub Design Competition

Initial conceptual thoughts on making a portable, light weight, design that can also catch water. AND playing on my favored themes of simplicity, parsimony, and commonality.

abstracting the thoughts to a more ‘architectural’ component which can serve many different roles within the design, simultaneously performing as structure, system, cladding, and decoration

playing out the idea, thinking about how this component can become a system that can function as a shelter

evolution of the idea into an architectural system

taking ideas into 3D
Evolo Design Competition 2011

initial thoughts on the design challenge

creating a conceptual/graphical language that represents the intent and can guide design

returning to a more grounded, utilitarian graphical analysis of urban and building function issues

moving on toward initial concept design

preparation to check the validity of the design versus actual data to see if it holds up
Modeling, Lighting, Texturing, and Rendering Studies in MODO Design Software
Sonoco Institute Student Workstations (Design & Fabrication)

Design Challenge: Build student workstations using the institute’s rapid prototyping equipment and materials. The concept: the institute’s CNC milling machine cut MDF sheets to fit together to form workstations. Design was a collaboration with A. Hurley, C. Snipes, F. Coleman, and Tony Threatt.

Fabrication was primarily a collaboration with Fil Coleman. Tony Threatt, Apoorva Kapadia, and several others assisting with final assembly and placement.
Graphical Analysis of Urban Revitalization in Atlanta (1999) and Projections for Growth

the first graphic is present (as of 1999), the second is projected to be 2010, and the third is projected to be in 2020
red=entertainment districts; yellow=gentrifying residential areas; pink=business districts; purple=educational institutions; black=not yet undergoing revitalization
Graphical Representation of the Role of the Designer

Drawing of the role of the designer in helping a client realize a vision.
Conceptual Design of a Private Mountain-side Town-home

Sonoco Institute Office Furniture

Design of custom office furniture made of 8020 aluminum frame and MDF.

Concept rendering of sliding whiteboards on track in office

procedural model for office’s bookcase, meant to showcase the institute’s ability to create complex custom objects with their rapid prototyping equipment
Sonoco Institute Projects: Installation Art & Interior Design

design of installation art pieces to define a lower level lobby space. the pieces are meant to highlight the lab’s rapid prototyping capabilities. these units would be made of corrugated cardboard or plastic sheet.

view coming down stairs

view at base of stairs rounding the installation art pieces

study

study

study

study

algorithm

study

study

study

study

study

study

study
Sonoco Institute Projects: Worktable Design

challenge was to design worktables for one of the fab labs that are made using fab lab methods and tools.
Desk

My desk. Steel frame, rigidized stainless steel + perforated drawers, MDF top.

I designed and fabricated this desk while at AccuFab, Inc. The steel tube and hardware were purchased. The perforated and rigidized sheets were scraps.

This desk has been my main design now for about ten years.

The perforated drawers were made by notching and folding the perforated sheets and JB Welding the corners together.
Pencil Drawing

10×8 pencil rendering of Fred, the family dog
Night Rendering of a Design for a ‘Place for Meeting’

Concept Sketch for an Open-Plan Building Corridor

Building in Salamanca, Spain

How I See the World (and the Wonder and Beauty within It)

Copyright ©2013 jmanganelli, All Rights Reserved



 Full Pilot Study Presentation
Full Pilot Study Presentation
















































































































































